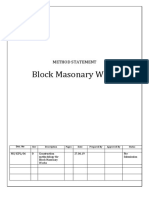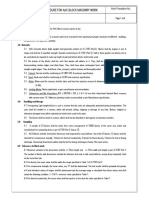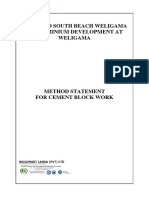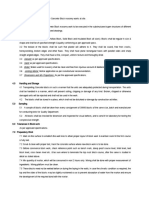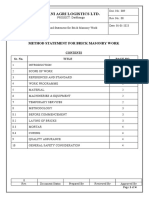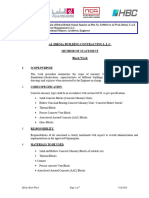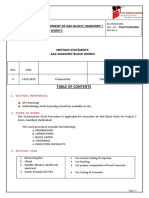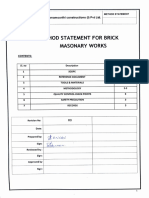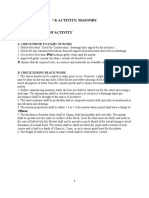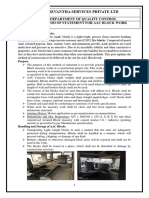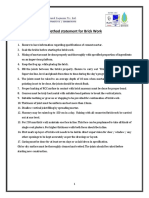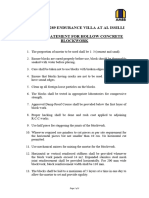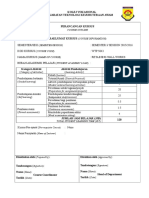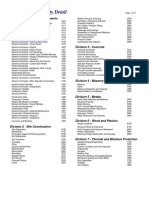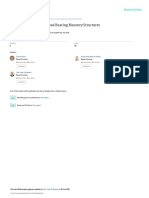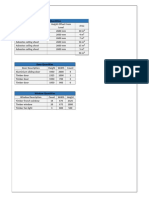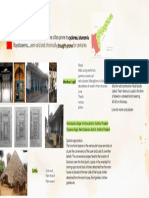Method Statement of Block Masonary Works
Uploaded by
sanjeev.metrorblMethod Statement of Block Masonary Works
Uploaded by
sanjeev.metrorblMETHOD STATEMENT FOR BLOCK MASONARY
WORK
CONSTRUCTION OF 7.553 KMS ELEVATED VIADUCT AND 7 NOS. OF STATIONS (INCL.
E & M, ARCHITECTURAL FINISHING, ROOFING, PLUMBING, SIGNAGE, ETC.) FROM
SECTOR-1 TO MAHATMA MANDIR (CH. 31945.443M TO 39498.302M, PACKAGE C3) IN
CONNECTION WITH AHMEDABAD METRO RAIL PROJECT, PHASE-2
CONTROLLED / UNCONTROLLED COPY
Current Revision History
Revision
Revision Number 0
Date 29-02-2024
Name Designation Signature Date
Prepared by Planning Department
Reviewed by Chief SHE Manager
Reviewed by QA/QC Department
Reviewed by Dy. Project Manager
Approved by Project Manager
1
METHOD STATEMENT FOR BLOCK MASONARY
WORK
TABLE OF CONTENTS
SR.
Description Page No
NO
1.0 PURPOSE 3
2.0 SCOPE 3
3.0 REFERENCE DOCUMENTS 3
4.0 RESPONSIBILITIES 4-5
5.0 EQUIPMENTS AND MACHINERY 5
6.0 METHODOLOGY 6-8
7.0 HEALTH, SAFETY AND ENVIRONMENT 8
8.0 QUALITY ASSURANCE AND QUALITY CONTROL 8
9.0 ENCLOSURE 8
2
METHOD STATEMENT FOR BLOCK MASONARY
WORK
1.0 PURPOSE
This document sets out the Work Method Statement for Solid AAC Block Work to
carry out the works in planned and systematic Manner.
2.0 SCOPE
To set out the requirements for Solid AAC Block Work to meet all the contract
requirements and standards for work operation, safety, quality, and environmental
compliance. This Method Statement applicable to all for AAC Block.
3.0 REFERENCE DOCUMENTS
• Contract documents
• 2185 – Part 3 AAC Block work
• IS-1786 - 2008 for Reinforcement
• IS-456 - 2000 for Form Work and Concrete
• IS 6041 – 1985 for Construction of ACC Block Work
• IS 1786 for Reinforcement
• Good for Construction drawing.
• Bar bending schedules as prepared by DBL and approved by GMRCL/GEC.
• Quality assurance Plan
• Health, Safety and Environment plan.
3
METHOD STATEMENT FOR BLOCK MASONARY
WORK
4.0 RESPONSIBILITIES
The proposed Organization charts associated with this work are enclosed in Appendix 1.
4.1 Project Manager
▪ Review of the proposed method statement and its approval.
▪ Overall scope of work.
▪ Coordination of personnel and equipment to ensure continuous program of works
during the execution.
▪ Receiving the daily progress reports and distributing the same to the clients
approved representative and to ensure the appropriate action based on client
comment.
4.2 Site Manager
▪ Implementation of this method statement through PRW.
▪ Safety to personnel, incident reporting and implementation of the Safety
Management Plan and Safety Management System.
▪ Ensuring that the works are carried out in accordance with approved permits.
▪ Liaison with Client’s approved representative during the operations or mitigation
works.
4.3 Site Engineer
▪ Ensuring that the construction is as per approved method statement.
▪ Ensuring that all required as built data is recorded.
▪ To calculate the relevant field calculations as required during execution and
recording the same.
4
METHOD STATEMENT FOR BLOCK MASONARY
WORK
4.4 QA/QC Engineer
Responsible for verification/ Inspection of all the activities in accordance
with the ITP/MS Ensuring that all required tests are carried out and the
respective records are maintained.
Reporting the results to QA/QC Manager.
4.5 Safety Supervisor
Responsible for verification/ Inspection of all the activities in accordance
with the Safety Manual/Risk assessment.
5.0 EQUIPMENTS AND MACHINERY
S. No. Description Nos.
01 Lifting Crane 01 Nos
02 Cutter machine for block 01 Nos
03 Grinding Machine 01 Nos
05 Trowels 02 Nos
06 Sprit level 01 Nos
08 Mason’s Hammer 01 Nos
10 Measure tape 01 Nos
11 Straight edge 01 Nos
12 Level Pipe 01 Nos
Above mention Equipment and Machinery may be vary as per Site
requirements
5
METHOD STATEMENT FOR BLOCK MASONARY
WORK
6.0 Methodology
6.1 CONSTRUCTION PROCEDURE
Before starting of work, ensure the availability of detailed layout of the building showing room
dimensions, thickness of walls at various locations in the building, details of openings to be
provided in the walls for doors, windows, ventilators, exhaust fan openings & other openings,
details for doors, window, ventilator frames and their fixing means like holdfast, anchor bolts
etc. and their levels of cross walls to ensure proper bond in main walls, locations of
concealed items such as electrical conduits, telephone conduits location details of items
such as water supply pipes with details of inlet, outlet and crossings of service lines, sanitary
pipes with details of inlet, outlet and pipe sleeves to be left in walls for other services pipes.
6.2 WORK SEQUENCE
a. Preparation of Surface/ area
b. Mixing of Mortar
c. Block laying, alignment & jointing
d. Bed Joint Reinforcement
e. Curing
6.3 Preparation of Surface/ Area
Mark on the surface to establish the wall lines to attain proper layout of block work &
maintain mark till the first course is fully laid. Scrub & clean with proper tool, Hack the
concrete surface where new block work is to be done.
Before commence Block work, check reference points such as benchmark, damp proof
course level, lintel level, bed block level, cross beam level etc. & be sure where to terminate
the topmost Block course, after the same is studied in detail as stated above.
Block should not be damp at the time of starting masonry. When much water is present on
the Block then the mortar will become watery leading to weak masonry. The Block must be
semi dry or skin wet.
6
METHOD STATEMENT FOR BLOCK MASONARY
WORK
6.4 Mixing of Mortar
The mortar for the block work shall be as specified and confirm to accepted standards. Lime
shall not be used where reinforcement is provided in block work. The mortar mix for laying
shall be as per drawing/Engineer in charge. Add water to dry mix of cement and sand in
required quantity. No wet cement shall be used to prepare the mortar.
Mix quantity of mortar shall be of next 2-hour consumption only. Mixing shall be done with
proper measurement of ingredients with measurement box. The mixing platform must be
clean.
6.5 Block laying, alignment & jointing
Carry out one row of block work with dry bond, wall to establish the proper spacing of blocks.
Lay one block at a time & gently press it in the mortar bed. Use a line thread from one end to
other end with a line pin.
Excess mortar coming out on the edge to be taken by trowel & buttered to the cross
directional joint or head joint surface of the next block being laid. Use straight edge & sprit
levels on the top of the blocks laid & check the top level. Make sure that the spirit level is in
working condition & read the bubble carefully.
Repeat the above points for building more courses. After every two courses of block work
lay, check the verticality & level by plumb bob and level tube, sight down the wall. RCC
mullions & transform shall be provided as per the approved drawings.
Every coarse joint should not be more than 12mm and should not be in one place.
6.6 Bed Joint Reinforcement
To minimize the effects of shrinkage, tensile & diagonal cracking and to enhance stability, It
is required to provide bed joint reinforcement. For any nonstandard gap, blocks are cut to the
required size to fill up the same.
Bed joint reinforcement of thickness 10 mm with two no’s of 6/8 mm dia. Rods.
6.7 Curing
In hot & dry weather, the mortar is likely to dry up before it has attained its final set in the
block work. This leads to crumbling of mortar and resulting in weak block masonry. This shall
be prevented; Block work must be cured four to five times daily for a period of 7 days if
cement sand mortar is used.
7
METHOD STATEMENT FOR BLOCK MASONARY
WORK
6.8 SCAFFOLDING
Scaffolding shall be provided to allow an easy approach to every part of the work. Where
plastering, pointing or any other finishing has been indicated for block work, single
scaffolding may be provided, unless otherwise specified. In single scaffolding, one end of the
platform with landing shall rest in the hole provided in the header course of block masonry
walls. The holes for putlogs/poles shall be made good with block work and wall finishing as
specified.
Where the block work or tile work is to be exposed and not to be finished with plastering etc.
double scaffolding having two independent supports, clear of the work, shall be provided.
7.0 HEALTH, SAFETY AND ENVIRONMENT
For the work suitable equipment, tools and tackles shall be used. All the site personnel shall
follow the approved safety, health, and environment plan.
➢ Employees first-day induction and medical shall be done before deployed at the site.
➢ Daily Tool Box Talk (TBT) and prescribe training shall be conducted for awareness
among labours and staff.
➢ Permit to work should be followed strictly.
➢ Housekeeping shall be done every day and access shall be free from obstructing.
➢ Tools and tackles shall be inspected by the competent person.
➢ Waste should be disposed at the designated area.
➢ Electrical connection should be secured with safety devices like ELCB/RCCB etc.
➢ Illumination should be properly, during work if work is going on in night shift.
8.0 QUALITY ASSURANCE AND QUALITY CONTROL
Quality control and assurance shall be strictly followed as per the approved quality
assurance plan, approved methodology and references mention.
9.0 ENCLOSURS
a) Check list for Block work
b) Inspection and Test Plan (ITP)
c) Hazard Identification and Risk Assessment
You might also like
- Work Method Statement For Concrete MAsonryNo ratings yetWork Method Statement For Concrete MAsonry3 pages
- TEC-042200 - MET-DoR-002 (Method Statement For Masonry Works-CMU Hollow & Solid)100% (1)TEC-042200 - MET-DoR-002 (Method Statement For Masonry Works-CMU Hollow & Solid)17 pages
- Method Statement For AAC Block Masonry: Material RequiredNo ratings yetMethod Statement For AAC Block Masonry: Material Required2 pages
- JRD Interiors India Private Limited: Project Code - 000/JRD/CYIENT-WARNGAL/2021-2022No ratings yetJRD Interiors India Private Limited: Project Code - 000/JRD/CYIENT-WARNGAL/2021-20223 pages
- 03-methodstatementforblockmasonry-240717064201-a269026bNo ratings yet03-methodstatementforblockmasonry-240717064201-a269026b8 pages
- Proposed South Beach Weligama Condominium Development at WeligamaNo ratings yetProposed South Beach Weligama Condominium Development at Weligama8 pages
- Method Statements For Masonry Block Works JTINo ratings yetMethod Statements For Masonry Block Works JTI8 pages
- Method - Statement - For Concrete - BlockworkNo ratings yetMethod - Statement - For Concrete - Blockwork4 pages
- ESR00551-30-PM-MST-1009 - 0A - 2 Method Statement For Block Work100% (1)ESR00551-30-PM-MST-1009 - 0A - 2 Method Statement For Block Work5 pages
- Method Statements For Masonry Brick WorksNo ratings yetMethod Statements For Masonry Brick Works7 pages
- Method Statement For Block Works - Rev01No ratings yetMethod Statement For Block Works - Rev0119 pages
- S RAHEJA REALTY - METHOD STATEMENTS FOR FINISHING WORK (1)No ratings yetS RAHEJA REALTY - METHOD STATEMENTS FOR FINISHING WORK (1)11 pages
- METHOD - STATEMENT - FOR D Wall and Guide WallNo ratings yetMETHOD - STATEMENT - FOR D Wall and Guide Wall6 pages
- Method Statement: Interiors Sources Decor LLCNo ratings yetMethod Statement: Interiors Sources Decor LLC10 pages
- Method Statment For Block Work - Modified (002)No ratings yetMethod Statment For Block Work - Modified (002)20 pages
- Construction Methodologies & Procedures for Civil Engineers - Part -1From EverandConstruction Methodologies & Procedures for Civil Engineers - Part -1No ratings yet
- Method Statement Submittal (V1.0) : Feb 3, 2022, ID #1734 Report DetailsNo ratings yetMethod Statement Submittal (V1.0) : Feb 3, 2022, ID #1734 Report Details19 pages
- 7.0. Activity: Masonry 7.1 Knowledge of Activity: A. Check Prior To Start of WorkNo ratings yet7.0. Activity: Masonry 7.1 Knowledge of Activity: A. Check Prior To Start of Work4 pages
- method of statement for blockwork masonry (AAC Blocks)No ratings yetmethod of statement for blockwork masonry (AAC Blocks)12 pages
- 10 MMRDA-CA-12-Medical Examination ReportNo ratings yet10 MMRDA-CA-12-Medical Examination Report3 pages
- Method Stetment of Barricadding (R0) C3No ratings yetMethod Stetment of Barricadding (R0) C310 pages
- HIRA Erection - of - Boundary - BaricadingNo ratings yetHIRA Erection - of - Boundary - Baricading5 pages
- HIRA 17 - Pre-Stressing - Grouting of Post Tensioned I GirderNo ratings yetHIRA 17 - Pre-Stressing - Grouting of Post Tensioned I Girder3 pages
- CSI Codes - Specialty Detail: Division 1 - General RequirementsNo ratings yetCSI Codes - Specialty Detail: Division 1 - General Requirements3 pages
- Training Report On Construction of A Residential Building: Bachelor of Technology I T ENo ratings yetTraining Report On Construction of A Residential Building: Bachelor of Technology I T E45 pages
- Ec6 Eurocode-6 - Lateral-Resistance - 19 - 01 - 091 PDFNo ratings yetEc6 Eurocode-6 - Lateral-Resistance - 19 - 01 - 091 PDF8 pages
- Analysis and Design of Load Bearing Masonry Struct PDFNo ratings yetAnalysis and Design of Load Bearing Masonry Struct PDF19 pages
- Straight Bacarra7 0914233rd Progress BillingNo ratings yetStraight Bacarra7 0914233rd Progress Billing9 pages
- Pre Test and Post Test - Carpentry and Masonry Bsie Ia 3a Btvted Ani 3a 1No ratings yetPre Test and Post Test - Carpentry and Masonry Bsie Ia 3a Btvted Ani 3a 110 pages
- Brick Masonry Work: Masonry Work For FT Masonry Work For MeterNo ratings yetBrick Masonry Work: Masonry Work For FT Masonry Work For Meter7 pages
- Schedule of Rates For Construction - Designing Buildings WikiNo ratings yetSchedule of Rates For Construction - Designing Buildings Wiki1 page
- Design of Single Storey RCC Framed BuildingNo ratings yetDesign of Single Storey RCC Framed Building88 pages
- QRO060-Site Shell Room Construction-1-Carbon Quantity Amp EPD Reporting AMER-2024-03-15No ratings yetQRO060-Site Shell Room Construction-1-Carbon Quantity Amp EPD Reporting AMER-2024-03-1527 pages
- Khan Final Presentation for Confined masonry buildingsNo ratings yetKhan Final Presentation for Confined masonry buildings34 pages
- Structural Assessment of Confined Masonry RetrofittingNo ratings yetStructural Assessment of Confined Masonry Retrofitting12 pages
- QTY Bobot QTY Bobot Item Last Month Up To This Month (%) (%) (%) QTY (%) QTY (%)No ratings yetQTY Bobot QTY Bobot Item Last Month Up To This Month (%) (%) (%) QTY (%) QTY (%)1 page
- Name: Ayesha Siddiqui SUBJECT:AR (102) B-Arch (Regular) Jamia Millia IslamiaNo ratings yetName: Ayesha Siddiqui SUBJECT:AR (102) B-Arch (Regular) Jamia Millia Islamia33 pages









